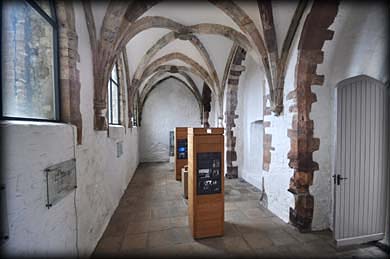Tintern Abbey 13th century Cistercian Abbey The first Cistercian abbey in Ireland was established at Mellifont in 1142, but it was not until the early part of the 13th century that the abbey at Tintern was founded. The Anglo-Norman Knight William Marshall, first Earl of Pembroke, was the patron of Tintern Abbey in Monmouthshire, Wales. On his return to Ireland, with a new title, Lord of Leinster, his ship ran into a storm. Marshall vowed to establish a monastery wherever he landed safely. After landing at Bannow Bay in Wexford he bequeathed 3,500 hectares of land for the foundation of a Cistercian abbey.
The abbey was named after the one in Wales and also colonised by monks from there. To distinguish them from each other, the abbey in Wales was known as Tintern Major and the Irish one, Tintern de Voto-'Tintern of the vow'. The abbey was built to the usual plan for Cistercian monasteries. The church was originally cruciform in shape with small chapels in the transepts for private prayer. What we see today are the central aisle of the nave, the crossing tower, the chancel and the lady's Chapel, which was part of the south transept. The rib-vaulted chapel was originally divided into three separate chapels by screen walls. |
|
|---|---|
The Lady's Chapel |
The nave |
All these structures date to the 13th century when most of the original buildings were replaced. Like most monasteries very little remains of the cloister or the domestic buildings. There is a corbel table on the the north and south walls of the chancel. This table features 18 grotesque head carvings, some of the heads that appear on the south side of the table are pictured below.
The two heads shown above are located to the east of the corbel table on the south wall. |
|
Label stop in the Lady's Chapel |
Two more corbel table heads |
Shortly after the dissolution of the monasteries in 1536 the abbey and it's lands were granted to Anthony Colclough, an officer in Henry VIII's army. The Colclough family converted the tower into a family residence. One of the upper rooms was divided up using a heavy oak framework that was infilled with panels of wattle (Woven sticks)and daub (Mud). Oak panelling or wainscotting, popular in the 16th century, was also discovered during conservation work. The Cistercian abbeys were usually built in remote places and this isolation led them to be very self sufficient and inventive. They had good forestry and conservation skills as well as being skilled stone workers and metallurgists. |
|
Pictured above from left to right are a carved figure situated to the left in the east window, a window of the south transept and the carving of a head and ecclesiastic figure at the tip of the east lancet window. |
|
Situated: From Wexford head west on the R733 for Wellington Bridge. Go right then left, staying on the R733 for Arthustown. After about 6.2 kilometres turn left for the Ring of Hook. Then after 1.k turn right through the gate of the Colclough Estate. Discovery Map 76: S 7937 1010. Last visit April 2015. Longitude: 6° 50' 17" W Latitude: 52° 14' 13" N Photos: Jim Dempsey. |
Panels showing wattle and daub technique. |








